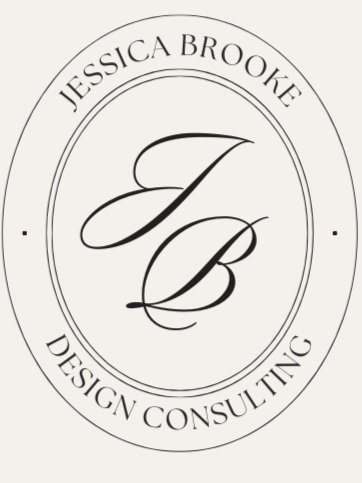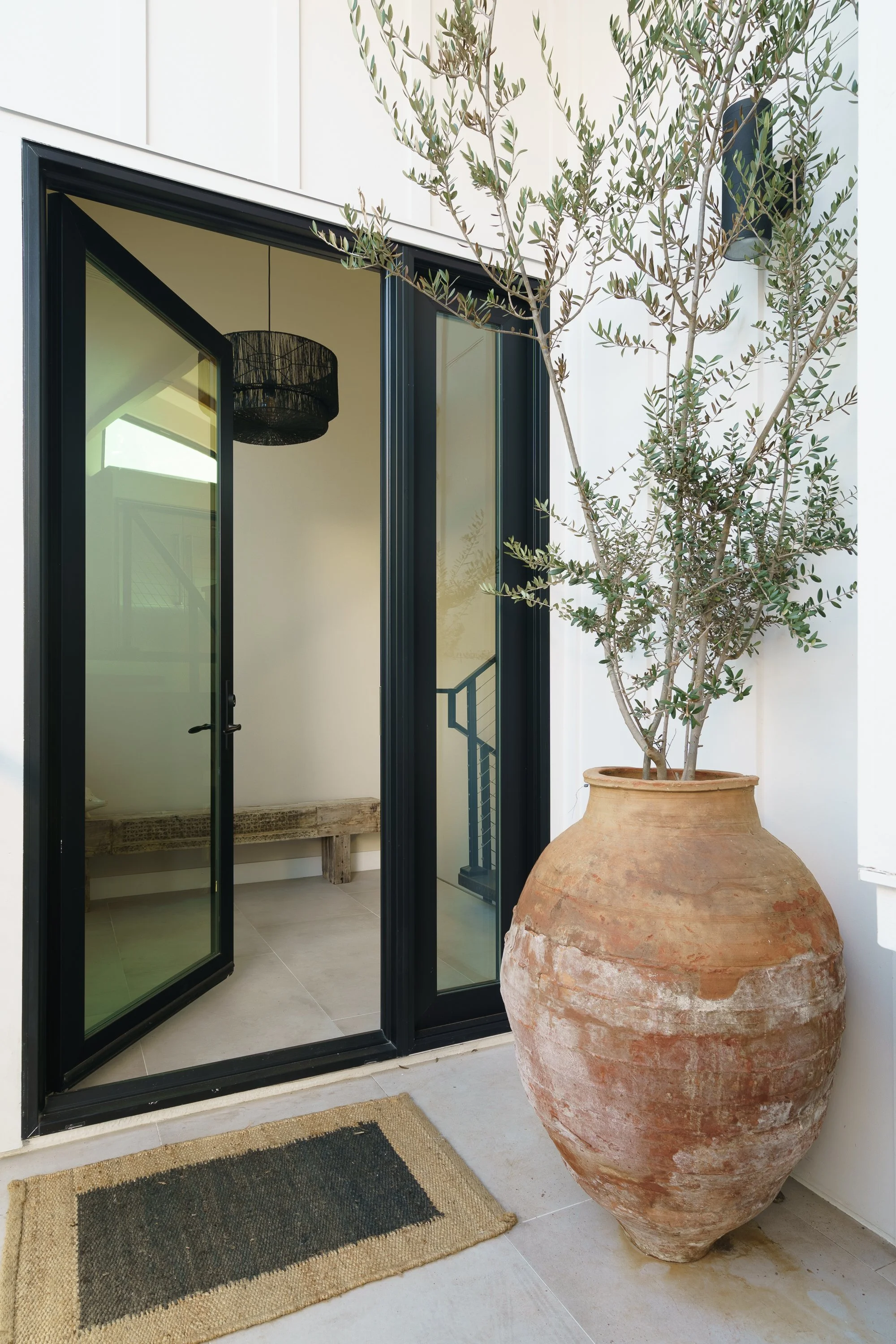DESIGN SERVICES
CAD Drawings & 3d Renderings
2D CAD drawings offer clear, scaled plans and elevations used for space planning and construction documentation.
3D realistic renderings visualize materials, lighting, and finishes to show how a space will look and feel.
3D video walkthroughs provide an immersive way to explore the design through a virtual tour of the space.
*THESE SERVICES ARE PRICED ON A PROJECT-TO-PROJECT BASIS DEPENDING ON THE SCOPE OF WORK.
DESIGN CONSULTING
*hourly
Ideal for clients who need help with specific design decisions, hourly consulting services offers guidance on anything from material and finish selection to general design advice. This flexible option is perfect for smaller projects or when you just need a professional eye.
*Hourly consulting is offered at $75/hour.
FULL SERVICE DESIGN PACKAGES
Full-service design includes everything needed to bring your project to life from concept to completion. This package features detailed 2D CAD floor plans, realistic 3D design renderings, complete material and finish selection, and coordination with contractors and subcontractors to ensure a seamless execution of your vision.
*Design packages are priced on a project-to-project basis, depending on the scope of work.



